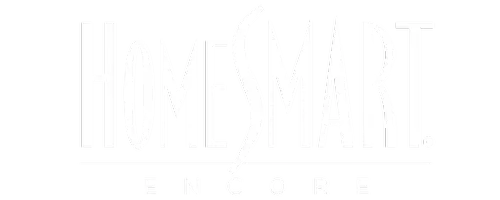For more information regarding the value of a property, please contact us for a free consultation.
260 Pioneers Peak Henderson, NV 89002
Want to know what your home might be worth? Contact us for a FREE valuation!

Our team is ready to help you sell your home for the highest possible price ASAP
Key Details
Sold Price $700,000
Property Type Single Family Home
Sub Type Single Family Residence
Listing Status Sold
Purchase Type For Sale
Square Footage 3,800 sqft
Price per Sqft $184
Subdivision Amber Ridge At Mission Hills Phase 2
MLS Listing ID 2667403
Sold Date 07/17/25
Style Two Story
Bedrooms 5
Full Baths 3
Construction Status Excellent,Resale
HOA Fees $30/qua
HOA Y/N Yes
Year Built 2005
Annual Tax Amount $3,144
Lot Size 6,098 Sqft
Acres 0.14
Property Sub-Type Single Family Residence
Property Description
Stunning 5-Bed, 3-Bath Home in a Peaceful Neighborhood. This beautifully renovated 3,800 sq ft home offers the perfect blend of modern luxury and comfort. With 5 spacious bedrooms and 3 updated bathrooms, this meticulously maintained property is move-in ready and designed for both relaxation and entertaining. Gorgeous luxury vinyl plank flooring throughout the main areas, fresh paint, and an open layout that exudes warmth and style. The gourmet kitchen features sleek stainless steel appliances, stunning quartz countertops, wine fridge and custom cabinetry. The spacious master suite and remodeled bathrooms offer beautiful upgraded fixtures and finishes. The backyard provides low-maintenance synthetic grass and a cozy firepit—perfect for evenings under the stars.Located in a quiet neighborhood with easy access to top-rated schools and the freeway, this home combines convenience with tranquility. Don't miss out on this exceptional home!
Location
State NV
County Clark
Zoning Single Family
Direction East on Horizon Ridge Pkwy. L on Paradise Hills, R on Greenway, R on Dominican, L on Red Sea St., R on Pioneers Peak. House in on the Right.
Rooms
Other Rooms Shed(s)
Interior
Interior Features Bedroom on Main Level, Ceiling Fan(s), Window Treatments
Heating Central, Gas, Multiple Heating Units
Cooling Central Air, Electric, 2 Units
Flooring Ceramic Tile, Luxury Vinyl Plank
Furnishings Unfurnished
Fireplace No
Window Features Blinds,Double Pane Windows,Low-Emissivity Windows
Appliance Built-In Gas Oven, Dryer, Dishwasher, Disposal, Gas Range, Microwave, Refrigerator, Water Softener Owned, Wine Refrigerator, Washer
Laundry Gas Dryer Hookup, Main Level, Laundry Room
Exterior
Exterior Feature Barbecue, Porch, Patio, Private Yard, Shed
Parking Features Attached, Garage, Guest, Inside Entrance, Open, Private
Garage Spaces 3.0
Fence Block, Back Yard
Utilities Available Cable Available, High Speed Internet Available, Underground Utilities
Amenities Available None
View Y/N Yes
Water Access Desc Public
View Mountain(s)
Roof Type Tile
Porch Covered, Patio, Porch
Garage Yes
Private Pool No
Building
Lot Description Desert Landscaping, Landscaped, Synthetic Grass, < 1/4 Acre
Faces South
Story 2
Builder Name Pulte
Sewer Public Sewer
Water Public
Additional Building Shed(s)
Construction Status Excellent,Resale
Schools
Elementary Schools Smalley, James E. & A, Smalley, James E. & A
Middle Schools Mannion Jack & Terry
High Schools Foothill
Others
HOA Name Amber Ridge
HOA Fee Include Association Management
Senior Community No
Tax ID 179-31-811-081
Acceptable Financing Cash, Conventional, FHA, VA Loan
Listing Terms Cash, Conventional, FHA, VA Loan
Financing Conventional
Read Less

Copyright 2025 of the Las Vegas REALTORS®. All rights reserved.
Bought with Cherra Bergman Redfin
GET MORE INFORMATION



