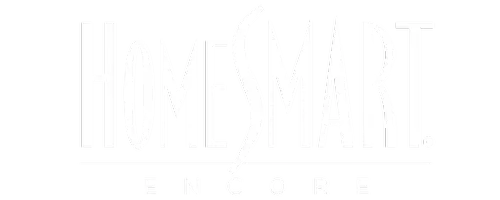For more information regarding the value of a property, please contact us for a free consultation.
10455 ALPINE EDGE AVE Las Vegas, NV 89129
Want to know what your home might be worth? Contact us for a FREE valuation!

Our team is ready to help you sell your home for the highest possible price ASAP
Key Details
Sold Price $349,900
Property Type Townhouse
Sub Type Townhouse
Listing Status Sold
Purchase Type For Sale
Square Footage 1,611 sqft
Price per Sqft $217
Subdivision Cliff Shadows Twnhms
MLS Listing ID 2686726
Sold Date 07/18/25
Style Two Story
Bedrooms 3
Full Baths 1
Half Baths 1
Three Quarter Bath 1
Construction Status Good Condition,Resale
HOA Fees $225/mo
HOA Y/N Yes
Year Built 2007
Annual Tax Amount $1,630
Lot Size 1,306 Sqft
Acres 0.03
Property Sub-Type Townhouse
Property Description
SUPER SPACIOUS AND GATED TOWNHOME WITH OPEN CONCEPT, ATTACHED 2 CAR GARAGE WITH ENTRY TO HOUSE, FENCED PATIO OUTDOOR SPACE, AND GREAT FLOOR PLAN! BEDROOMS ARE OVERSIZED, HUGE SOARING CEILINGS IN FAMILY ROOM AND OPEN CONCEPT KITCHEN IS GREAT FOR ENTERTAINING! LOCATED ACROSS FROM POOL AREA FOR EASY SUMMER ACCESS! THIS GATED COMMUNITY HAS A GREAT LOCATION JUST OFF THE 215 BELTWAY. 3 BEDROOMS PLUS HUGE OPEN LOFT IS ABSOLUTELY AWESOME! COME SEE THIS WONDERFUL GATED TOWNHOUSE JUST OFF THE 215 BELTWAY. INCREDIBLE FLOOR PLAN AND POTENTIAL!
Location
State NV
County Clark
Community Pool
Zoning Multi-Family
Direction FROM 215/LONE MOUNTAIN, GO WEST ON LONE MT. TO SHASTA BLUE. ENTER 000 AT GATE FOR OFFICE TO OPEN GATE M-F 9-5. OTHERWISE, FOLLOW A CAR IN.
Interior
Interior Features Window Treatments
Heating Central, Gas
Cooling Central Air, Electric
Flooring Carpet, Tile
Furnishings Unfurnished
Fireplace No
Window Features Window Treatments
Appliance Dishwasher, Gas Cooktop, Disposal, Microwave, Refrigerator
Laundry Gas Dryer Hookup, In Garage
Exterior
Exterior Feature Courtyard
Parking Features Attached, Garage, Inside Entrance, Private
Garage Spaces 2.0
Fence Block, Back Yard
Pool Community
Community Features Pool
Utilities Available Underground Utilities
Amenities Available Gated, Pool
Water Access Desc Public
Roof Type Tile
Garage Yes
Private Pool No
Building
Lot Description Landscaped, < 1/4 Acre
Faces West
Story 2
Sewer Public Sewer
Water Public
Construction Status Good Condition,Resale
Schools
Elementary Schools Conners, Eileen, Conners, Eileen
Middle Schools Leavitt Justice Myron E
High Schools Centennial
Others
HOA Name PRIME
Senior Community No
Tax ID 137-01-115-141
Security Features Gated Community
Acceptable Financing Cash, Conventional, FHA, VA Loan
Listing Terms Cash, Conventional, FHA, VA Loan
Financing FHA
Read Less

Copyright 2025 of the Las Vegas REALTORS®. All rights reserved.
Bought with Frank Napoli II BHHS Nevada Properties
GET MORE INFORMATION



